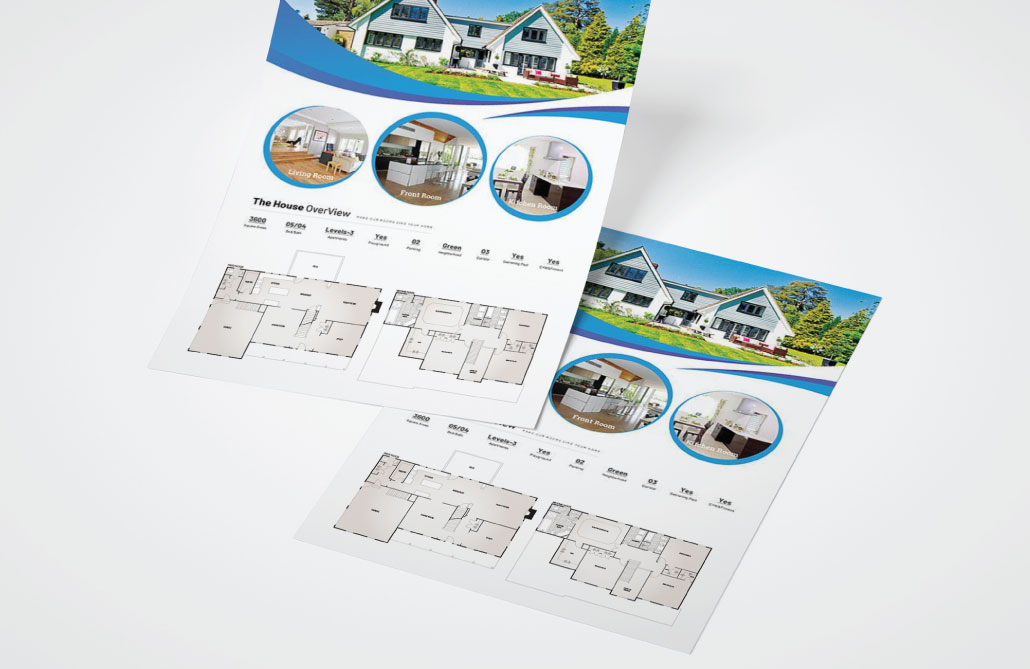



New Homes Floor Plans
- Client: Coldwell Banker New Homes
- Category: print
- For over twenty years, Erin has been drawing floor plans for Coldwell Banker's Northeast Homes Division. Erin can take any form of content: a sketch, architect drawings, even a verbal description of a new home and transform the information into a clean and precise floor plan. The final drawing is clean and informative and used across many various platforms to market the new homes.
Erin has drawn thousands of new homes floor plans, ranging from 800 - 30,000 square foot developments.
